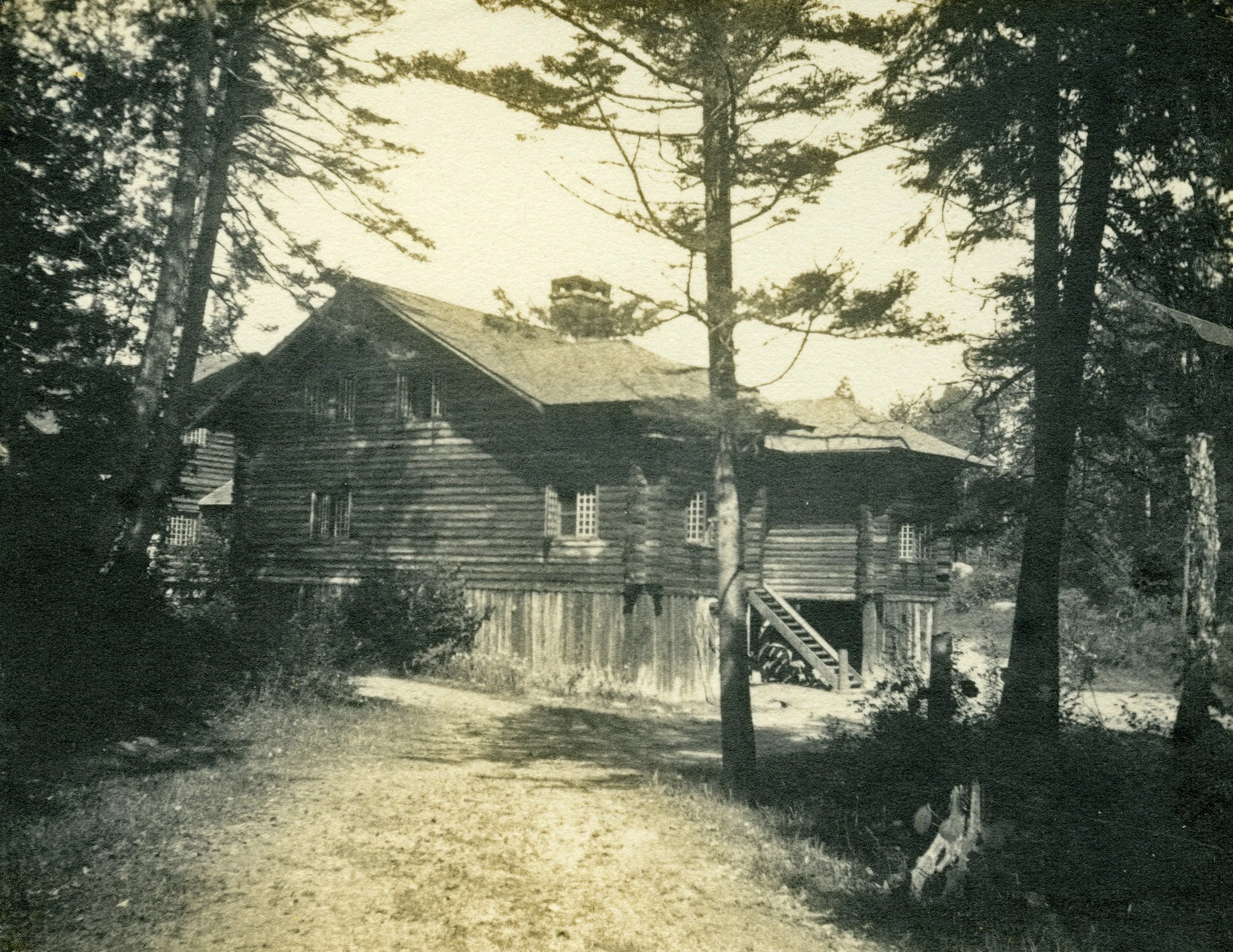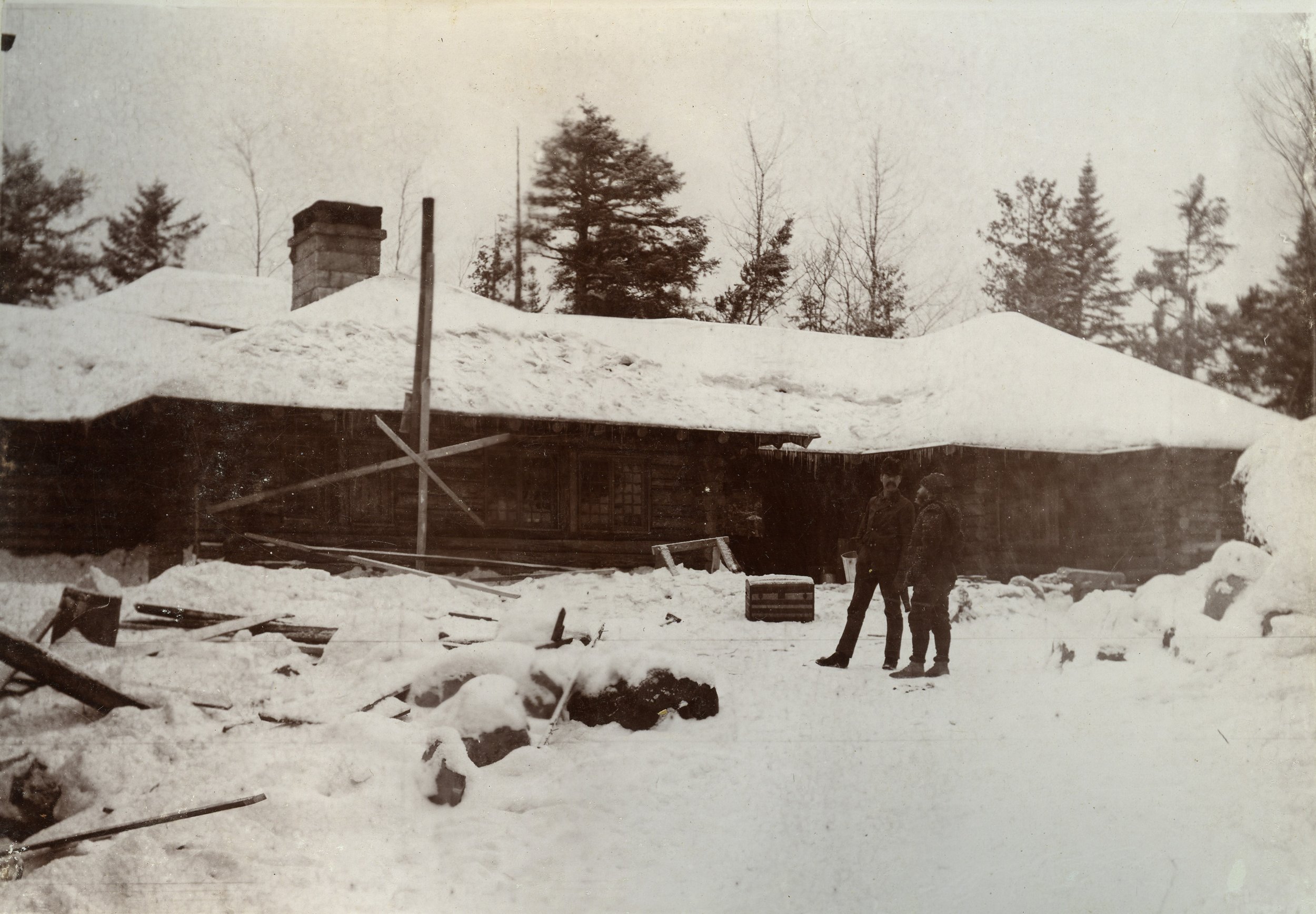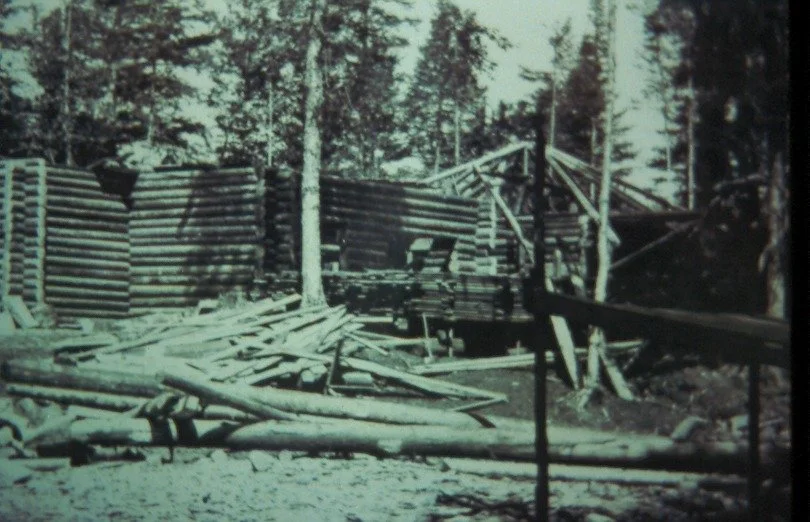The Main Camp
Another four miles past the Farm, about five miles from the Newcomb Lake Road trailhead, is the Main Camp complex.
Construction of the Main Camp began in 1892 and was substantially complete by the first spring party in 1893.
The structure was designed by architect Robert Robertson, a college friend of Robert C. Pruyn, and features many nods to Japanese architecture in its layout and architectural features. Pruyn spent time in Japan with his father, Robert H. Pruyn, who had been appointed minister there by then-President Abraham Lincoln.
The Main Camp comprises four guest cabins, a main hall and upstairs rooms for Mr. and Mrs. Pruyn, and a kitchen wing; along with 5,000 square feet of porches. These structures are all covered by one continuous roof system (16,000 square feet).
Visiting guests were usually family or friends from Albany society. Notable guestbook entries include Theodore Roosevelt, who visited in 1899 while serving as governor of New York, and poet James Fenimore Cooper Jr., the grandson of the author of “The Last of the Mohicans.”
Staff lived at the nearby Service Complex, a collection of four buildings on the other side of the Duck Hole Bridge. Sadly, these buildings are no longer in existence. Staffers also lived above the kitchen wing. They tended to the Pruyns and their guests’ every need – returning dirty clothes freshly pressed each day, preparing freshly caught fish in one of three ovens and drawing hot baths, heating water from the nearby freshwater spring.
The wealthy visitors spent most of their days out of doors, hiking, fishing, canoeing, hunting and making at least one seasonal pilgrimage to the Moose Pond lean-to.
Other notable buildings in this complex include:
The Boat House, the Artist’s Studio, a gazebo, the Bath House, the Pump House, the Generator House and the Ash House. The ruins of the Ice House also remain on site.
The Main Camp under construction during the winter months.
The Main Camp under construction.


